
Sustainable architecture: making a difference
October 15, 2022Home » Sustainable architecture: making a difference
Students on CAT’s Masters in Sustainable Architecture course explore how approaches to the built environment can improve the wellbeing of people and the planet. Dr Alison Pooley and Dr Carl Meddings introduce some of this year’s final design projects.
CAT’s MArch Sustainable Architecture course strapline is ‘doing architecture differently’, but in what way do we do architecture differently? The core ethos of the course is the conviction that architecture must address sustainability in its broadest sense, from construction and use through to adaptation, reuse, repurposing and deconstruction.
Our students are challenged to design architectural interventions that are at once healthy and uplifting, address the urgent issues of climate change and loss of biodiversity, and support thriving communities.
These essential qualities form the foundation of the Final Design Projects, which represent the culmination of each student’s time at CAT and the start of their continuing journeys into architectural practice and beyond.
Students select the site and develop their own brief, which allows them to develop their own theoretical and technical agenda as they explore concepts of sustainability and the political, social and environmental challenges facing contemporary society and the built environment. Projects are developed and resolved through a detailed design proposal and an associated technical report.
This is a challenging piece of work, and as usual our students have risen to this challenge with a variety of inspiring designs that illustrate some of the many ways that architecture can make a difference.
These and other Final Year Projects are currently on display at CAT; the exhibition is free with entry tickets.
Find out more about our MArch Sustainable Architecture and other CAT postgraduate degrees.
Ashley Barley – Unity House, Birmingham
Ashley chose a site in Birmingham, an area of rapid redevelopment where residential use is taking over from industry but where there is a strong diverse existing community. Ashley’s project focused on reuse of materials from existing industrial buildings, working these back into his proposal for a community hub built around an existing Victorian pub. We loved Ashley’s inventive reuse of locally sourced materials from nearby demolitions and refurbishments, which both celebrates the past and offers a way of thinking about future redevelopments, aesthetically, structurally and in terms of embodied carbon.
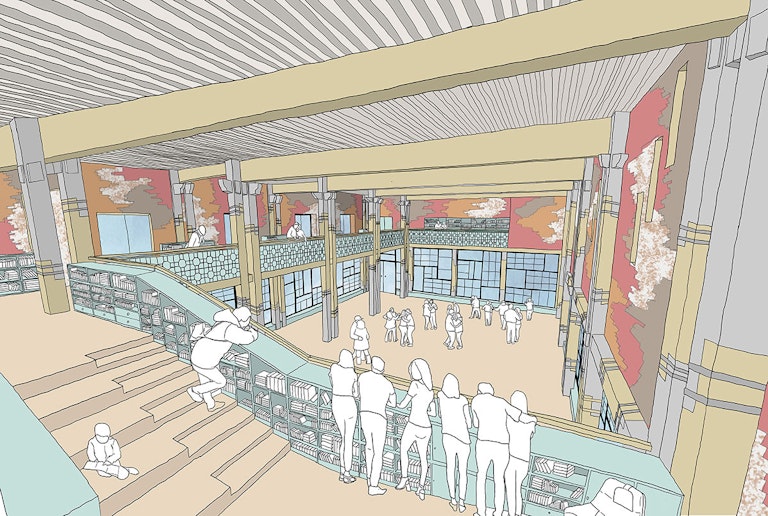
Julian Woods – Community Environment Centre
Julian’s project is in Glastonbury at the Baily’s buildings. The proposal regenerates the existing derelict site as a visitor centre, which celebrates the town’s industrial heritage and acts as a gateway to the Avalon Marshes. It brings together a local college and wildlife trust in a place to engage, teach and connect people with the natural world. The project also addresses local socio-environmental issues including provision of facilities for a large local travellers’ site and community spaces and workshops for material reuse and making. It explores the rewilding of the surrounding landscape, proposes new cycle links, and engages with critical ecological issues to reduce the centre’s environmental impact.
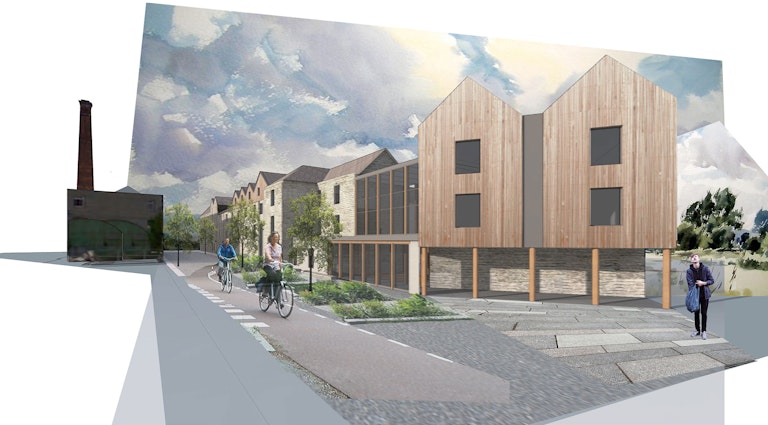
Freya Bruce – Engaging communities
Located in Piccadilly Gardens, Manchester, Freya’s project addresses several issues of urban living: food poverty, public space, the crisis of homelessness, equity and equality in access to services. She has worked closely with community groups in Manchester to develop the proposal through workshops and engagement. The result is a diverse collection of outputs, including banners, tiles, clothing, drawings, a manifesto and plans for a community building that directly responds to and stems from the community’s hopes for the gardens.
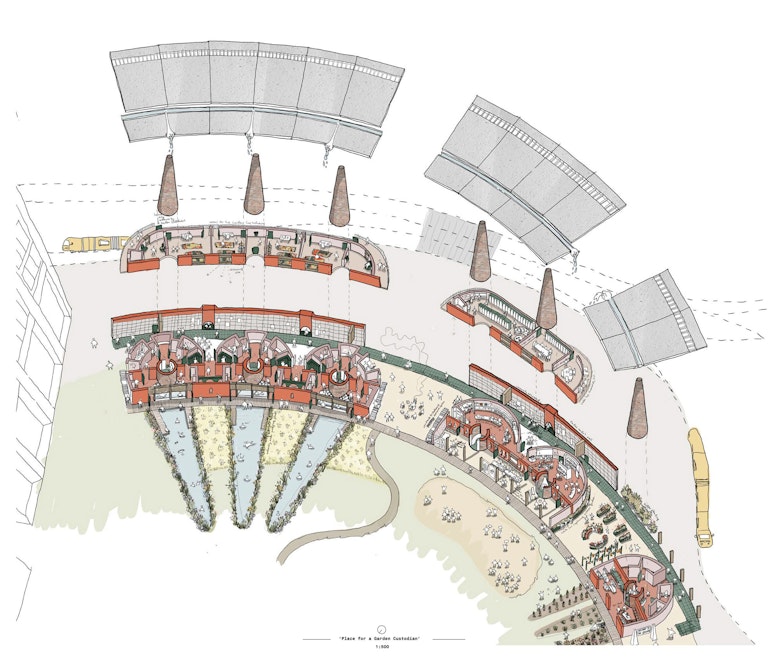
Simon Elliston – OtherWISE at CAT
OtherWISE is an imagined intervention on the CAT site, uniquely informed by the teachings and expertise of its Graduate School and designed to be built predominantly with materials sourced or manufactured on site. The project makes use of the wonderful location and the opportunities it presents to build upon the already successful WISE building to provide more student rooms, longer-term accommodation for international students and extended library and archive facility. A new courtyard is created, which opens up access to the restaurant and creates a new sense of arrival at the building. Simon approached this project with great empathy for the site and existing buildings, emulating the same sensitivity as the original architects of WISE, Pat Borer and David Lea.
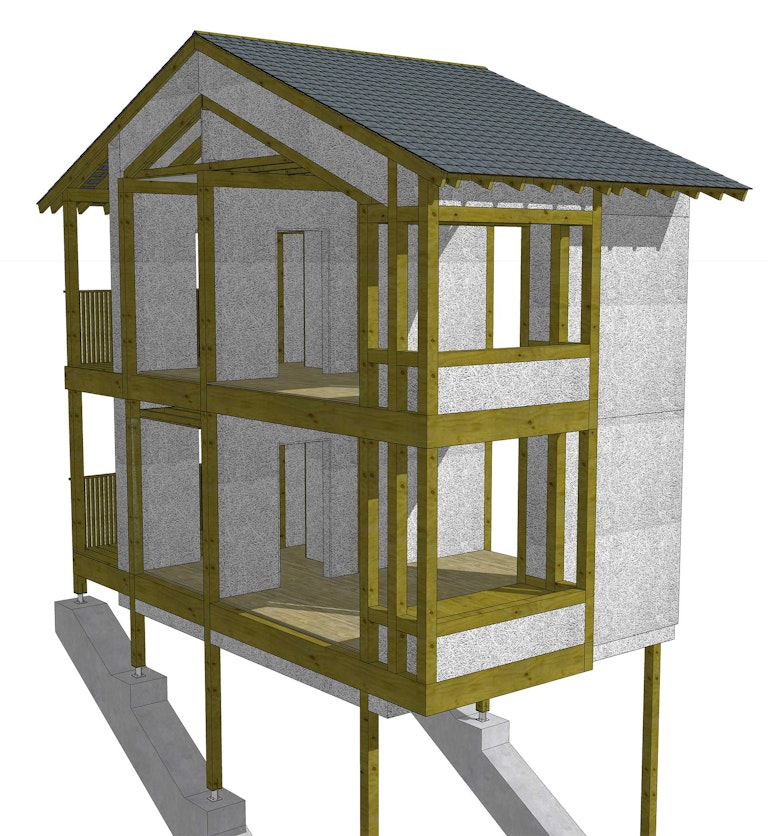
Lucy Wood – Co-creating the City
The project explores Lucy’s interest in how people currently live in the city. It looks at how a model can be created to allow the people of Bristol to repair broken bits of their streets and homes. It goes beyond sustainable architecture being only about energy efficiency to look at how architects engage with people to co-create their dreams. The proposal includes a cluster of resilient and affordable homes, a community hall (for the sharing of stories and ideas), and common outdoor spaces. The project is envisaged as a model, which might expand across the city, breaking the usual system of development, allowing people to create, repair and care for their shared places and providing a template for community ownership for the future.
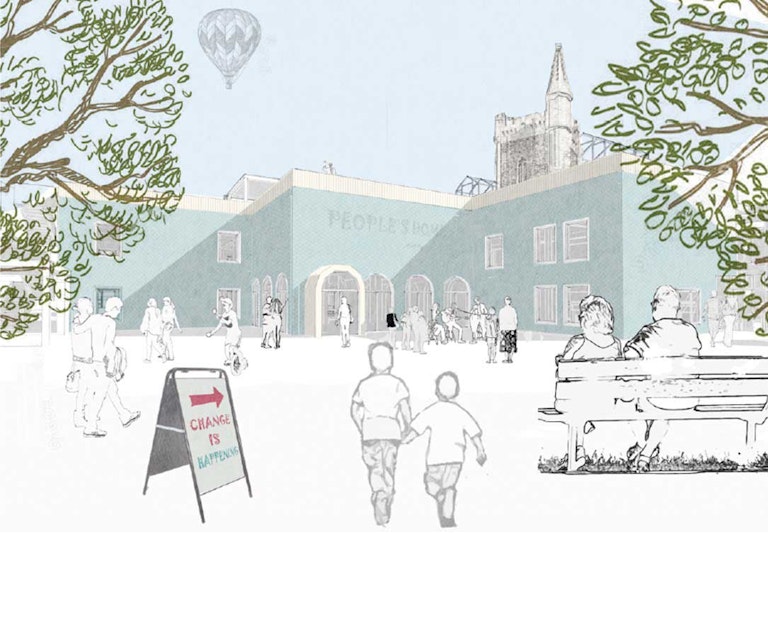
Sonia Cunningham – Forestry research centre
The Wyre Forest is the largest contiguous area of ancient woodland in England, of national significance, scale and impact. This project re-imagines the forest of the future, in response to changing climatic and social conditions, and as a catalyst for a sustainable and holistic shift in society’s relationship with our country’s natural assets. The building is designed to be a significant national centre for woodland learning, research and monitoring, supporting formal and informal learning and skills development in all its forms. It brings world class forestry research and maintenance together with high quality community facilities and low carbon building technologies.
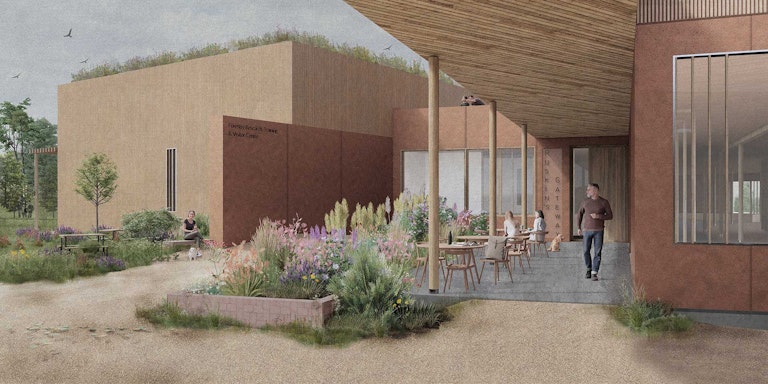
Marcus Goff – Hebden Bridge College
Marcus explores the opportunities for transition towards a bio-based and regional construction economy, with the aim of reducing the carbon emissions of the building industry. The focus of the project is minimising the energy embodied in building materials by using and promoting plant-based or bio-based materials, sourced from the local region. The Hebden Bridge College is envisaged as a centre of excellence for sustainable building. It is designed as a place to research and test bio-renewable material, to teach the use of natural building materials (their performance, properties, appropriate use and installation) and to establish and foster a culture of resilient and inherently sustainable building practice.
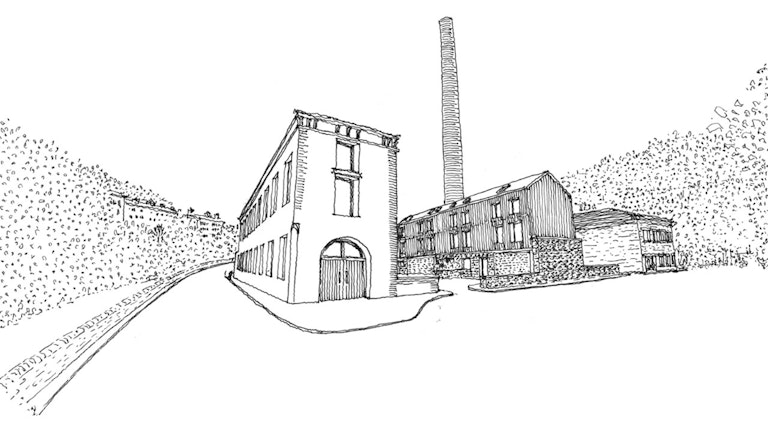
Harry Johnson – Bioregional materials, Chichester
What a fascinating and poetic project! Exploring the use of regional materials in construction and retrofitting, Harry’s proposal involves a detailed walk from the coast to Chichester, passing through varying landscapes, with a different local material being explored, experimented with and demonstrated at each stopping point on the way. Harry’s project is extremely tactile, emerging from and immersed and embedded in the landscape. He investigates the potential of each material through making, by constructing small sections of building along the way and making a film of the journey from sea to town, working with the materials he excavated on the way.
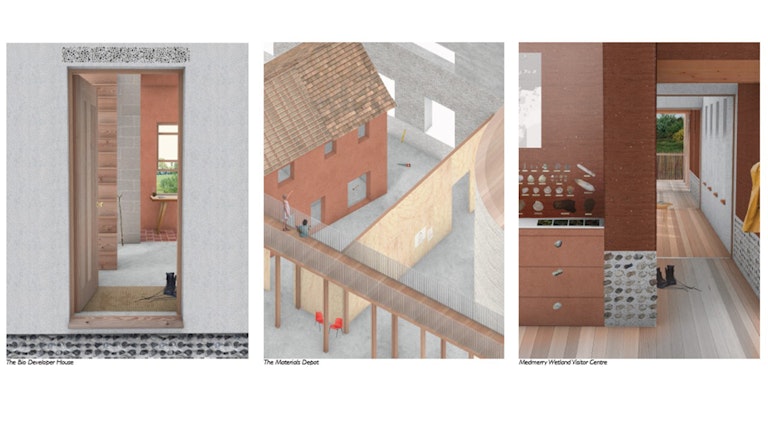
Maximilian Zeigler – Caldè Kilns Park
The Fornaci di Caldè Park is located in Northern Italy, on the shores of Lake Maggiore. Throughout the last century it was brutally excavated for the production and processing of lime but has since been neglected and become derelict and dangerous. Locals continue to use the site covertly for recreation, even though it is closed and supposedly off limits. Max’s project responds by giving people the chance to enjoy the beautiful landscape, while protecting both the sensitive local ecology and the cultural identity of the site. The result is a series of energy-efficient buildings with a variety of recreational functions, linked by a new bicycle and pedestrian route connecting two local towns along an otherwise inaccessible coastline.
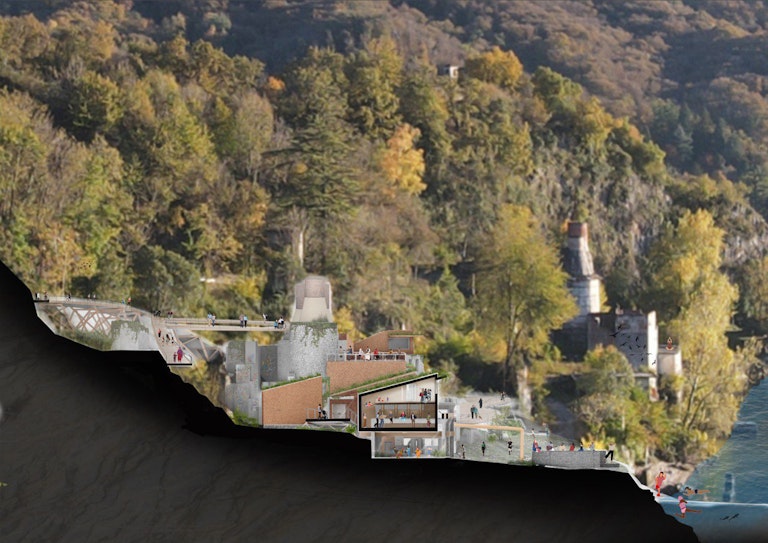
Cara Anwyl Williams – Canolfan Awyr Agored Rhosydd
The name ‘Rhosydd’ roughly translates to ‘moors’. The landscape surrounding Rhosydd is open boggy moorland with crags sloping gently down to Cwmorthin. Cara’s project sensitively responds to this unique landscape with the design of a residential visitor and education centre. The project is carefully and delicately incorporated into the stark and evocative existing buildings, extending and reworking them in a way that both respects and illuminates the history of the site, whilst also exposing the beauty of this rugged landscape for future generations.
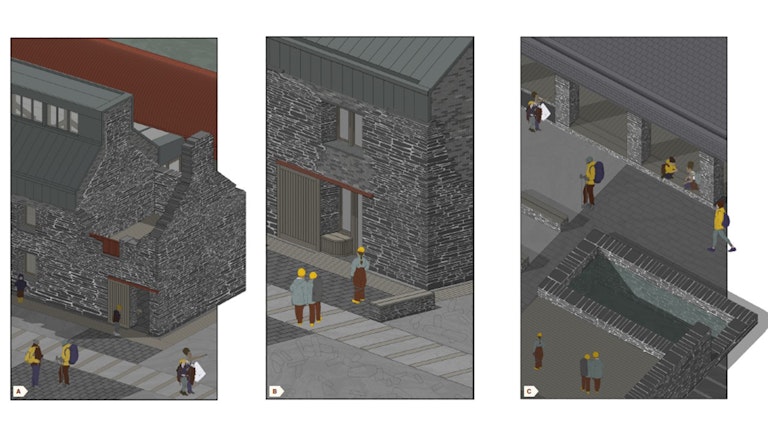
Will Harvey – People with the Power
Will’s project is a re-imagining of the disused power station at Ratcliffe-on-Soar. It is, at once, both an opportunity to mourn the loss of a massive part of our industrial heritage, whilst also recognising that this heritage has been complicit in contributing to global climate change and ecological breakdown. These places, spaces, landscapes and structures are part of our climate change heritage. The proposal imagines the facility to be repurposed to host a regional (and local) citizens’ assembly; a place to unlock human potential and celebrate togetherness, to feel connected to each-other and to other species of the natural world. It is a re-setting of power: the power of people; the power of participation and collaboration; the power of natural collective care for each other and for the planet.
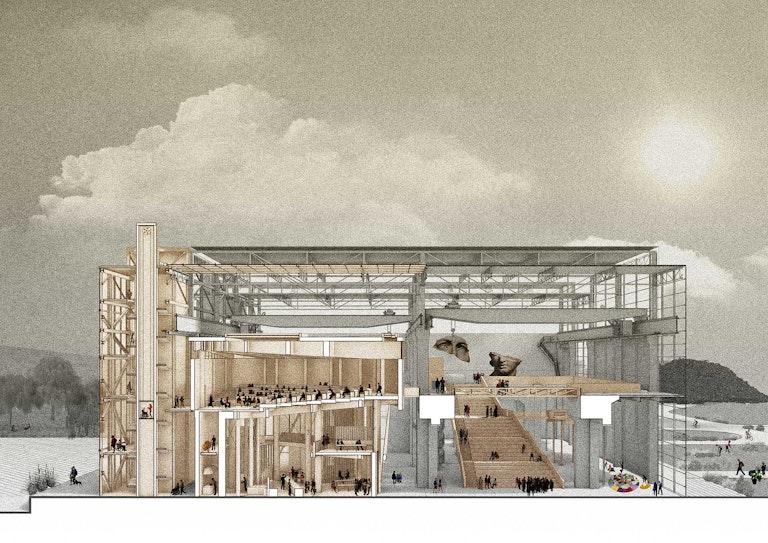
About the authors
Carl is the new Programme Leader for the MArch: Sustainable Architecture. He is an architect and educator with a passion for educating architects in a rapidly changing cultural and professional environment. Before teaching at CAT, he was the Subject Leader for architecture at the University of Huddersfield and has taught at all levels from first-year undergraduate to final year at masters and beyond. Carl is an active RIBA member serving on Validation Boards, the New Courses Group and the Membership Eligibility Assessment Panel.
Alison first started teaching at CAT in 2003; after completing her PhD at the Welsh School of Architecture in 2016 she returned to CAT in 2021 as the Programme Leader for the MArch: Sustainable Architecture. She has recently taken on a new role as research fellow at the University of Suffolk, within their Sustainability Institute.
- Graduate School
- Masters in Architecture
- Visitors Centre
Related Topics
Related news


Architecture students discuss climate action at CAT
4th April 2024
Doing architecture differently
19th January 2024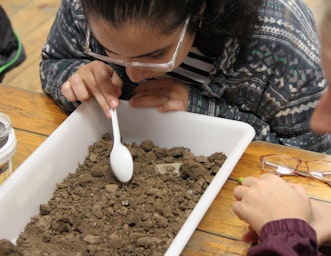
Why we teach… soil health assessment
5th December 2023
About our Masters in Architecture (Part 2)
GRADUATE SCHOOL OF THE ENVIRONMENT
ACT NOW FOR A SUSTAINABLE FUTURE
Learn more about our exciting postgraduate courses and sign up for our emails to stay up-to-date on all the latest.

