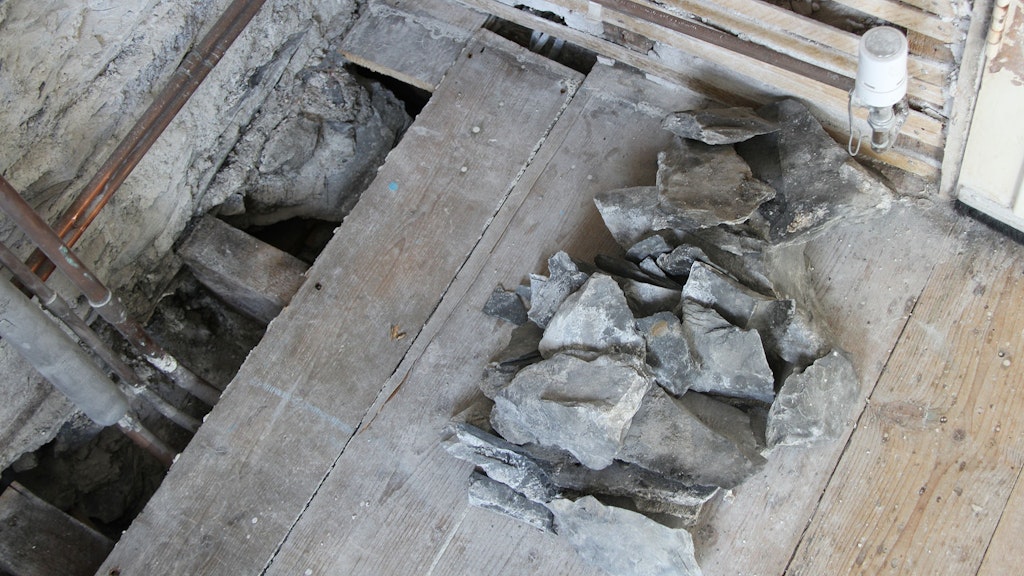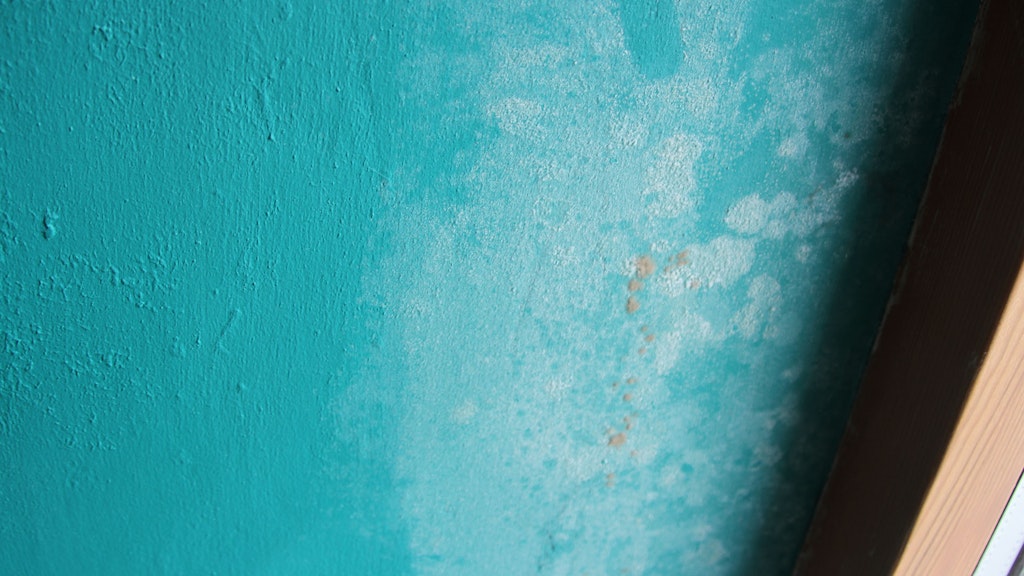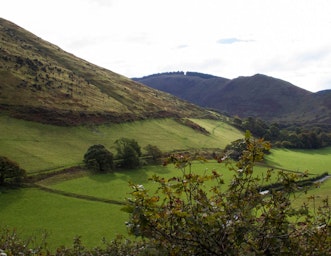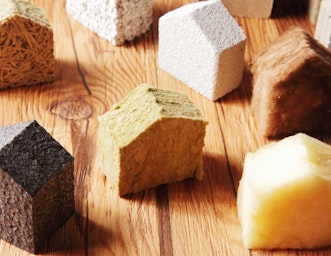
Old, cold and damp – how to improve traditional buildings
July 31, 2019Home » Old, cold and damp – how to improve traditional buildings
One in five UK buildings dates to before 1919, and they are often poorly insulated and difficult to keep warm and dry. We talked to conservation builder and CAT course tutor Nathan Goss to find out his top tips for making improvements to traditional buildings.
Why do pre-1919 buildings need to be treated differently from more recent builds?
Most traditional builds (pre-1919) were designed with solid wall construction of stone, brick or cob/clom, with no impermeable membranes or moisture barriers.
They rely totally on the breathability of materials and design, where moisture is soaked up by the structure then any excess moisture would be expelled rapidly avoiding any damage or decay to the building.
Not all pre-1919 buildings are given the protection afforded to a listed building but whether you are repairing a terrace house or a vernacular cottage the rules of traditional maintenance and repair are the same.
What are the common problems that people encounter with traditional buildings?
Damp is the most common problem I come across in traditional buildings; this varies in severity, from a damp patch on a wall to dry rot throughout a building.
The first step in assessing any suspected moisture damage in a traditional building is to examine the nature and distribution of the damage. Different moisture sources generally result in different patterns and types of damage. Broadly speaking, damage associated with liquid water is localised and severe, while that caused by microclimatic factors is more widespread and evenly distributed.
With some basic investigation, liquid water damage can be identified with a careful study of the building and its moisture drainage routes. The design of any successful building should enable rainwater deposited on the outer shell to be transported away to a safe location. If there is water damage on the internal surfaces, it suggests that either the design itself is faulty or the system is damaged. Signs of damage are not always internal; sometimes they are easily seen whilst examining the external envelope of the building.
Microclimatic investigation is more in-depth and scientific than liquid water investigation. In short, you need to understand the relationships between cold surfaces, humidity and condensation to control the indoor climate of a building. These can be measured using a thermal imaging camera and hygrometer.
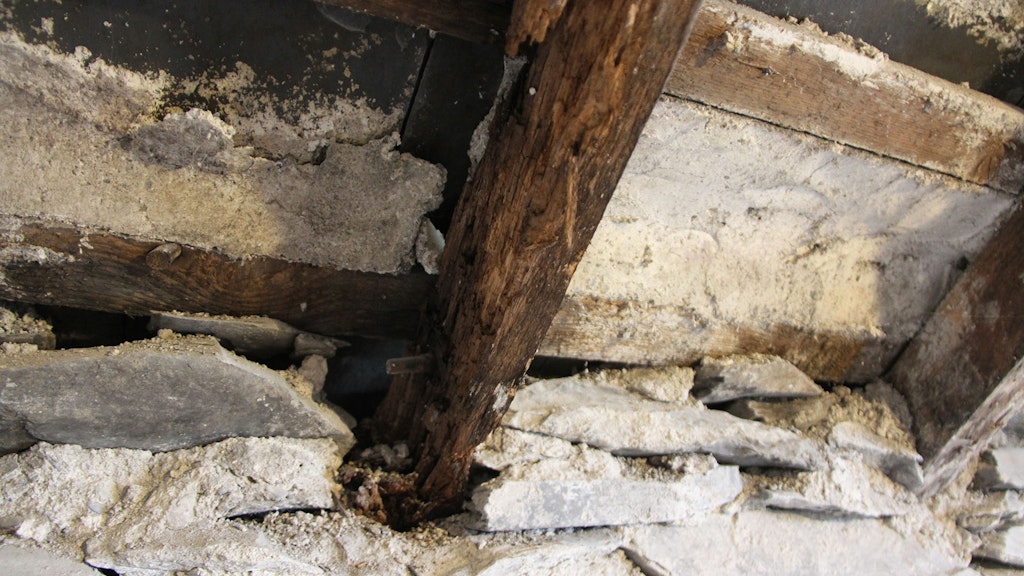
So what’s the best way to keep a traditional building warm and dry?
It is possible to maintain old buildings, provided that excessive air infiltration and heat loss are reduced and reasonable ventilation is maintained.
Unfortunately, many people equate pre-1919 houses with memories of living in draughty, unheated cold spaces with no insulation and with sash windows that rattled in the wind and suffered from condensation in the mornings.
If this is your memory, then you were 100% correct but sadly you left one small detail out – the houses were not damp!
As air flow around the house was fantastic, moisture could move freely and evaporate at speed. When we start damp proofing, sealing up draughts and over-insulating buildings we begin to trap incoming and self-generated moisture within the structure, and this can lead to a number of problems.
It is possible to find the right harmony between air flow, heat loss and ventilation but every building has to be treated on its own merit. There are so many variables to take into consideration, like the size and use of the building, direction of prevailing weather, materials used in construction, window size, roof design, and so on. Generally, there is always a solution to be found; whether this is effective is usually down to whether the custodian of the building adheres to the changes.
You’ve been involved in restoring a lot of old houses – what are some of the common mistakes people make?
Over the past 30 years I have seen everything you can imagine from damp proof course injection to cement rendering and, worryingly, I can say that most of the problems stem from ill-informed home owners or unqualified contractors.
If I was to compile a top five list it would look something like this: 1. Cement pointing; 2. Cement rendering; 3. Damp proof course; 4. Non-breathable paints; 5. Non-breathable felt.
All of these can cause untold damage to your building. If a combination of these mistakes is found within a building then it’s not a question of ‘if’ the problems are going to start, it’s a question of ‘when’ and at what severity and scale.
What’s the first thing you would recommend to an owner of a traditional building that’s struggling with cold and damp?
My best advice for anyone that lives in or has just moved into a traditional building is to get to understand your home. It is essential to understand where the cold spots of the house are to reduce any chance of damp, to monitor the ventilation of the house and identify where heat loss may be occurring, and to keep an eye on the weather to see where the prevailing rain is coming from.
A great place to start is with maintenance – with all traditionally built structures there will be issues to deal with annually. Because these buildings rely on the evaporation of moisture to maintain their breathability then keeping all your gutters, downpipes and drains clear of foliage will help matters considerably.
One tip – if you see small white spots on your internal wall, then this may be the first sign of your building depositing ‘effervescent salts’, which usually occurs when a wall is holding moisture and cannot breathe. The heat within the house pulls the moisture inwards and as it dries beneath the internal paint surface it deposits salts, which eventually break through the paint.
Where can I find out more information on traditional materials and methods of use?
There is no excuse these days to use inappropriate materials on pre-1919 buildings as there are so many different options on offer from various sources around the UK, from lime mortar to more modern technologies like cork for insulation.
There is also a plethora of information available on the internet and from professional organisations such as Historic England, CADW, SPAB, IHBC and ICOMOS UK.
You will also find there are some really good material suppliers, such as ‘Ty Mawr Lime’ in Brecon, who will be more than happy to accommodate any questions and give out unbiased solutions to problems or point you in a direction where you can achieve the answers you are looking for.
Many old buildings have draughty windows leading to wasted heat energy – what solutions would you recommend?
One enduring myth is that old windows account for 20 per cent or more of the heat lost from a building.
Historic England has carried out a series of tests on historic buildings to determine heat loss. In all cases, the windows were of historical interest and none had been repaired or particularly well maintained. But when the tests were completed it was apparent that the amount of leakage from the windows was a lot lower than expected (10 to 15%). The real problem areas were often not visible to the eye and occurred in quite obscure parts of the building.
If you are adamant on change then firstly repair, refit or adjust the windows that you already have to minimise heat loss, then either look at replacing your curtains with a heavier material or introducing shutters or blinds.
You can save up to 10% of heat loss carrying out the methods above before contemplating double glazing.
If you really want to go for double glazing then try the slimline version, which may fit within your old window sashes or – in the worst case scenario – you may need to have new windows.
About the author
Nathan has over 30 years’ experience working in a variety of roles, all of which have involved carpentry and joinery, historic building surveying, project management, conservation and the restoration and consolidation of old buildings. He is currently working as a conservation buildings adviser for the Strata Florida Trust and restoring a wooden palace in Ethiopia.
CAT course
Nathan teaches CAT’s ‘Fix your Damp House’ course, which gives you an in-depth understanding of how to spot signs of damp and make the necessary improvements to your building. The course includes practical DIY sessions as well as classroom-based learning.
The next course takes place 21-22 September.
For details and to book your place, see our website or call us on 01654 704966.
- Zero Carbon Britain
- Climate Change
- Building
- News Feed
Related Topics
Green Renovation
Work with natural materials, gain hands-on experience, useful tips and expert guidance on one of our Green Renovations short courses.

