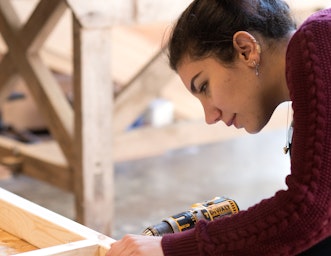
Planning permission for an eco-building project
Getting planning permission for an eco-building project will often be no more difficult than for a conventional building. It will depend on the location, and whether specific rules will apply to the look of your building. In some cases the choice of building material may be a factor. This page gives some tips on how to proceed and gives some links to specialist planning advice.
Bear in mind the distinction between planning permission and building control. Planning is mainly concerned with the size and appearance of the building. Whereas building control regulates structural details and aspects like drainage and fire protection.
To give yourself the best chance of getting planning consent for a new build or renovation project you will need to do a certain amount of research before beginning the application process.

Approval for alternative building methods
The location of your building plot can determine your ability to choose the method for building or extending a house. If your site is in a Conservation Area, National Park or Area of Outstanding Natural Beauty, you might be restricted to building in the local vernacular. You might have to use stone or brick external walls and have a particular roof finish to satisify these restrictions.
In some areas this may be an advantage if you want to build with natural materials. For example, in Devon there are a lot of traditional cob buildings (a form of vernacular earth & straw building), as well as some beautiful new ones. A timber building may fit well with the traditional style in many places as well.
If your council has a Sustainability Plan this may be of help in gaining permission for a sustainable, environmentally friendly building. Vernacular building styles are often environmentally friendly in terms of building materials (using lime mortar rather than cement, for example), but it can be more difficult to obtain permission to install measures such as solar panels, high-efficiency glazing, or external wall insulation if your building is in a conservation area or listed.
It may help to find examples of similar buildings in your area (or even similar places elsewhere in the UK) and talk to the owners about how they gained permission for their project and any problems they had to overcome.
Steps to take on the way submitting an application
- Get contact details for the relevant planning officer from your local council. If you’re within the boundaries of a National Park, the council will tell you if the Park Authority controls planning. Your planning authority will have development plans designating the type of development allowed (whether residential, commercial, agricultural or industrial).
- Find the Local Plan and look up the design statements it gives about requirements for new buildings, or the use of local materials on vernacular buildings, or whatever else is relevant to your project.
- Ask the planning office about any restrictions that might be placed on building plans (see below for more).
- Talk through your plans with your neighbours and make sure that they’re aware of what you want to do. This can prevent objections coming to light later in the process, and helps to avoid delays, extra expense or even the failure of an application.
- Put together your preliminary sketches and make an appointment to discuss your plans with the planning officer. Talking the project through with them before putting in a full application should save you time and money. You can then indentify and address likely problems or hitches and avoid wasting time.
Then submit your outline or full planning application, and wait for approval before starting any work. There will be a period of notice to allow for interested parties to place any comments/objections to your plans. It then proceeds to the council planning committee with a recommendation from the planning officer for either approval or refusal. If the application fails, you can appeal.
Restrictions that may apply to renovation, alteration or new build projects
- Planning law covers land use as well as buildings. This means that you’re very likely to need planning permission to change the way land is used. This applies even to things such as changing a field to a garden.
- Ask your solicitor to ensure that there are no covenants or other restrictions listed on your property deeds. There might be restrictions on further building for a number of years, or ongoing rights of access.
- Your ability to make alterations to your property or land may be limited in an Area of Outstanding Natural Beauty, a National Park, a Site of Special Scientific Interest or a Conservation Area. These restrictions generally override ‘permitted development’ rights that otherwise apply to some building work. For example you’ll need to check about getting permission to add a conservatory, porch or garage.
- For a listed building you’ll need to apply for listed buildings consent in addition to planning permission.
- Alterations affecting public utilities such as drains, sewers or footpaths will require consultation with the council.
- If your property is home to a legally protected species such as bats or owls, you’ll need to check with your planning authority about approving any works that may disturb them.
- Tree Preservation Orders may control the extent to which you can fell or even prune a tree. Trees in conservation areas are usually protected and so any work affecting them could need at least six weeks’ notice.
Further Information
For more detailed advice, the book How to get Planning Permission may be useful to you.
Chapter 7 is the Planning office of ‘The Land is Ours’. They publish a DIY Planning Handbook and have some very useful help available online, especially for rural developments.
The Planning Portal collects together advice and documents about planning permission. You may be able to get a certain amount of free advice through Planning Aid in England, Scotland or Wales.
There are some useful examples of how various types of projects got planning permission on the lowimpact website.
the One Planet Council have advice and examples of the Welsh One Planet Development planning policy. This aims to provide an affordable and sustainable way for people to live and work on their own land, for example the Lammas Eco-village.
‘Self-build’ does not necessarily mean doing the physical work yourself, just overseeing the project and the finances. You could find ecobuilders & architects through the AECB or Passivhaus Trust to do the design & construction work. They could also help with the permissions you need.
Related Questions
Do I need planning permission to install solar panels?Roof mounted panels are usually a ‘permitted development’ as long as the panels are flush with the existing roof. This means that in most cases you won’t need to apply for planning permission.
However, for National Parks, Areas of Outstanding Natural Beauty, conservation areas and listed buildings, restrictions may apply and you’d need to check with the relevant body. In these cases it can be easier if panels will not be visible from the road (e.g. if the south-facing roof is to your garden).
If the panels are not flush with a roof you would also need to check and may need to get planning permission. For example if you’re mounting panels on a frame placed on a flat roof, or on the ground.
Composting toilets are mentioned in part G of the Building Regulations. The conditions given there are that they’re fine when: “Suitable arrangements can be made for the disposal of the waste either on or off the site; and the waste can be removed from the premises without carrying it through any living space or food preparation areas (including a kitchen); and no part of the installation would be installed in any places where it might be rendered ineffective by the entry of flood water.”
It also says: “Composting toilets should not be connected to an energy source other than for purposes of ventilation or sustaining the composting process.” Beyond that, other details will apply, such as having adequate handwashing and other sensible hygienic procedures.
It is certainly important to site toilets as far as possible away from water supplies to avoid contamination. Exact distances necessary depend upon the type of soil. Fissures in the bedrock can allow effluent to travel a long way and sewage and water should be at least 15 metres apart. If the soil is sandy this could be reduced to 7.5m. Where possible toilets should be downhill of wells or boreholes. The bottom of the latrine chamber should be 1.5 metres above the water table.
Public health is important, and public authorities are right to be concerned about toilet systems – it’s part of their job. Generally if you are planning anything unusual you should let them know, and indeed, seek their advice. The relevant agencies – the Planning Department of the Local Authority, the Building Regulations Officer, the Environmental Health officer and the Environment Agency (or SEPA in Scotland) might or might not be familiar with what you are proposing, but it best to explain everything as fully and openly as you can. Usually they are sympathetic and helpful. They cannot stop you using an unusual system if it does not cause a nuisance, threaten public health or damage the environment.
If you are planning to divert more than 20 cubic metres (20,000 litres or about 4,400 gallons) of water per day from a watercourse then you will need an abstraction licence – even though the water is going back into the watercourse after going through a turbine.
Virtually all small hydro projects will require such a license, as even a flow rate of 1 litre per second amounts to 86 cubic metres per day.
The charges in England increased greatly in 2022, and it can now cost a few thousand pounds for an abstraction licence. In other parts of the UK it may be much cheaper.
The abstraction license must be sought from the Environment Agency in England, Natural Resources Wales, or SEPA in Scotland. They will assess effects on river ecology. It’s worth contacting them in good time, as the process could take a few months.
Certain environmental protection measures will generally be linked to the permission given. These include leaving a certain flow in the river (i.e. abstracting only a proportion) and putting in place screening and perhaps a fish pass or ladder.
Larger schemes may involve additional permissions, for example if a reservoir is included.
You’ll also need to contact the local planning office, as planning permission is usually required (unless perhaps an old hydro scheme is being refurbished) for the installation of the structures and pipework involved.
For information about abstraction licences, and the bodies involved in giving permission in different parts of the UK, see the UK government webpage on the environmental management of water. See also the page New hydropower scheme: apply to build one.
For more on the costs, see the charging scheme document for England at Environmental permits and abstraction licences: tables of charges. Table 3.3 on page 119 has a table for hydroelectric power charges. That page also gives links for licensing in Wales, Scotland, and Northern Ireland.
On the Natural Resources Wales page about licences it mentions proposed increases for 2023 that would increase an abstraction licence cost by several thousand pounds.
The British Hydro Association website has a guide to micro hydro, including more detail on planning considerations and permissions.
Related Pages
Related events


Timber Framing for Everyone
28th July 2025
Build a Tiny House (Only three places left)
8th August 2025
Cob Building
9th August 2025Study at CAT: Our Postgraduate Courses
Related news
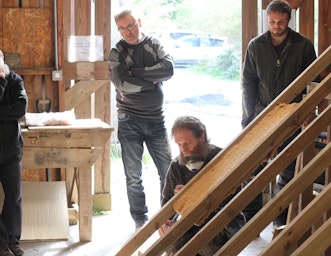
CAT stories – Nick Parsons and Mike Russell
29th January 2025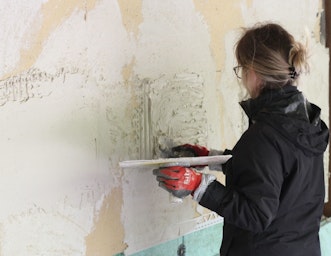
Ready for retrofit
29th January 2025
Hawkland — eco business takes flight
29th January 2025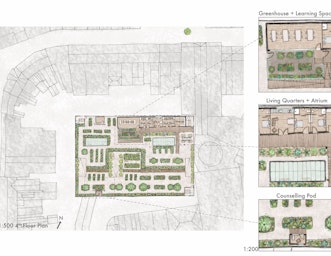
Designs for Life
23rd May 2024Related Books
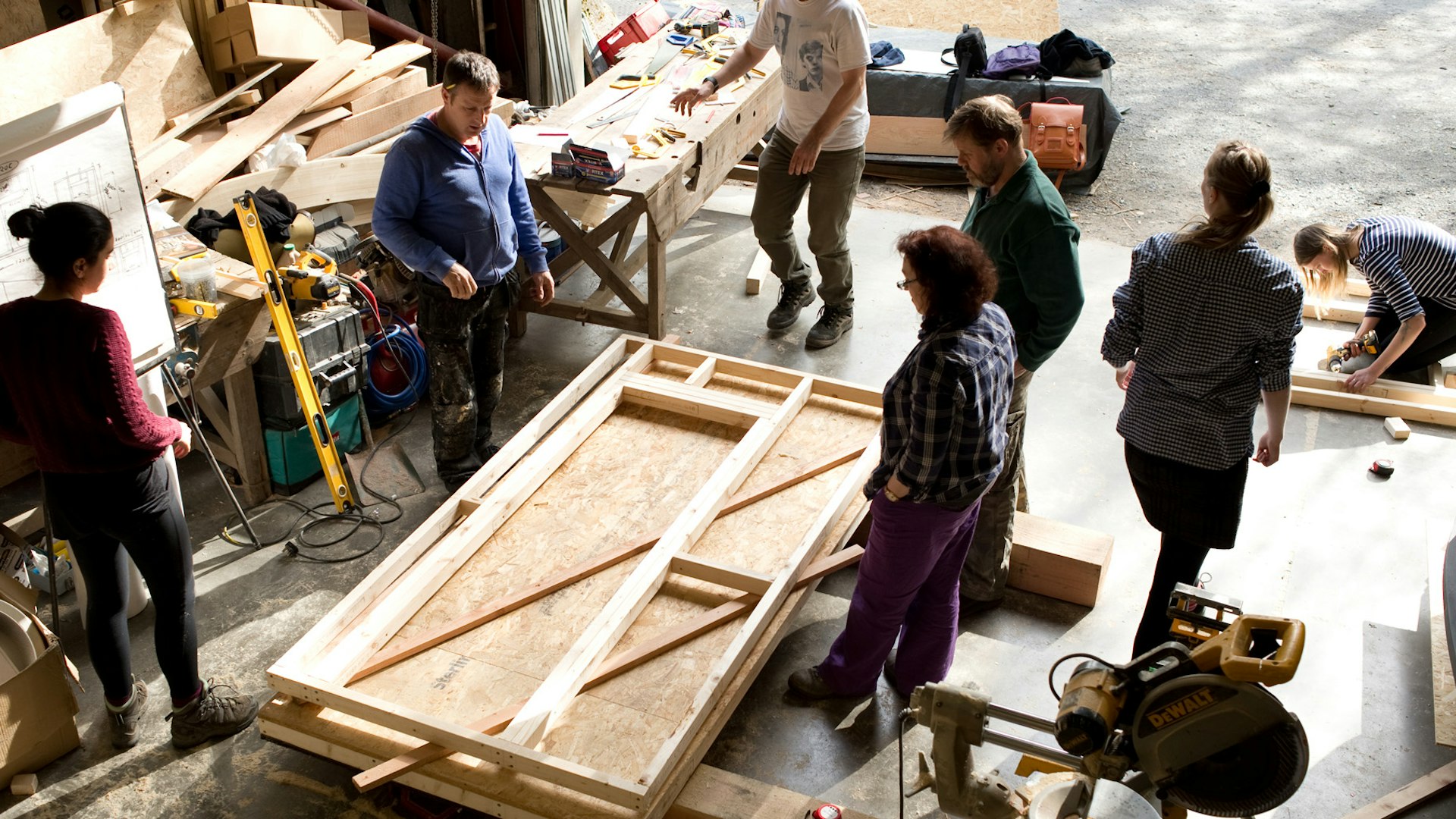
Want to learn more?

Did you know we are a Charity?
If you have found our Free Information Service useful, why not read more about ways you can support CAT, or make a donation.
Email Sign Up
Keep up to date with all the latest activities, events and online resources by signing up to our emails and following us on social media. And if you'd like to get involved and support our work, we'd love to welcome you as a CAT member.
