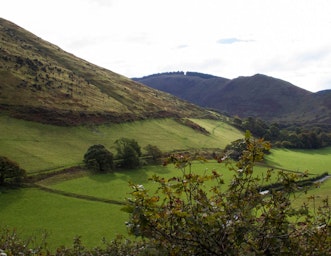
How we design, build and refurbish the built environment is core to tackling the climate emergency, and the next generation of architects has a vital role to play. John Carter and Alison Pooley introduce inspiring designs from recent student projects, illustrating how architecture can support a more sustainable future for all.
Originally published in our member’s magazine Clean Slate 121 – Autumn 2021
CAT’s Masters in Sustainable Architecture MArch course strapline is “doing architecture differently”. What we mean by this is that architecture must be sustainable in its construction (and de-construction), in its use, and in its reason for being. Think net zero- carbon architecture that has been designed to be healthy and uplifting, and which addresses climate change and biodiversity loss.
These essential qualities form the foundation stones of the Final Design Projects, which are the culmination of our current final year students’ studies. Each student selects a site and develops a brief that allows them to explore sustainability concepts within architecture through the political, social and environmental challenges facing contemporary society and the built environment.
Students develop their projects through detailed design proposals and a technical report during the final year of the two-year course. This is a challenging piece of work, and especially so for this cohort who, since March 2020, have mostly undertaken design tuition via distance learning because of the pandemic. As usual, our students have risen to this challenge, and we are extremely proud of them.
Here are a few selected examples of their Final Design Projects.
Adele Huelin – A biodiversity centre for Jersey

Adele’s starting points for her Final Design Project were her native island of Jersey and its fragile ecosystems. She has designed a biodiversity research and study centre on the south-western tip of St Ouens Bay, sitting atop a World War Two sea wall. Touching the earth (and thereby the fragile ecosystem of this part of coastal Jersey) lightly is an important aim of Adele’s design, as is the use of natural materials
throughout.
Leah Davis – A community retrofit centre for Stroud

Leah chose to base her project in her hometown of Stroud. Part re-use of existing buildings and part exemplar new-build, her project explores the challenges that we face in retrofitting our existing buildings, especially our housing stock, to net-zero carbon standards using low-embodied energy materials. In so doing Leah also aims to ‘repair’ an unloved site close to the centre of Stroud and, in the housing part of her project, show what can be achieved if we think more communally and more sustainably.
Liv Harrison – Stone Pillow charity, more than a roof over heads

For her Final Design Project, Liv built on her dissertation research with Chichester-based homeless charity Stone Pillow. She took a redundant building, formerly shops and offices, in the heart of the city and re-imagined it as short- and long-stay accommodation, including extra-care accommodation for the frail and elderly, together with communal and welfare facilities for those without a permanent roof over their heads. In these ways, she aimed to address an urgent societal need and re-use a redundant building that was in danger of demolition.
Fred Palmer – A research and educational facility and museum of rural life and farming on the Salisbury Plain

Like most of his fellow students, Fred adopted the maxim of thinking globally and acting locally. Following on from his dissertation in which he made an auto-ethnographic exploration of Salisbury Plan (his home turf), he based his Final Design Project on a redundant farmstead within the plain. In it he explores what we have lost (the area is used by the military for training purposes), but also what we have gained (the land has more biodiversity because, with its military occupation, it has not been subject to intensive farming methods), and thereby what we can learn for the future.
In building terms Fred analysed the local vernacular architecture, especially of barns, and asked the question “how can we combine this vernacular with low-embodied energy materials to make a net-zero carbon architecture?”
Mary Holden – Inter-generational living and working in Ulverston
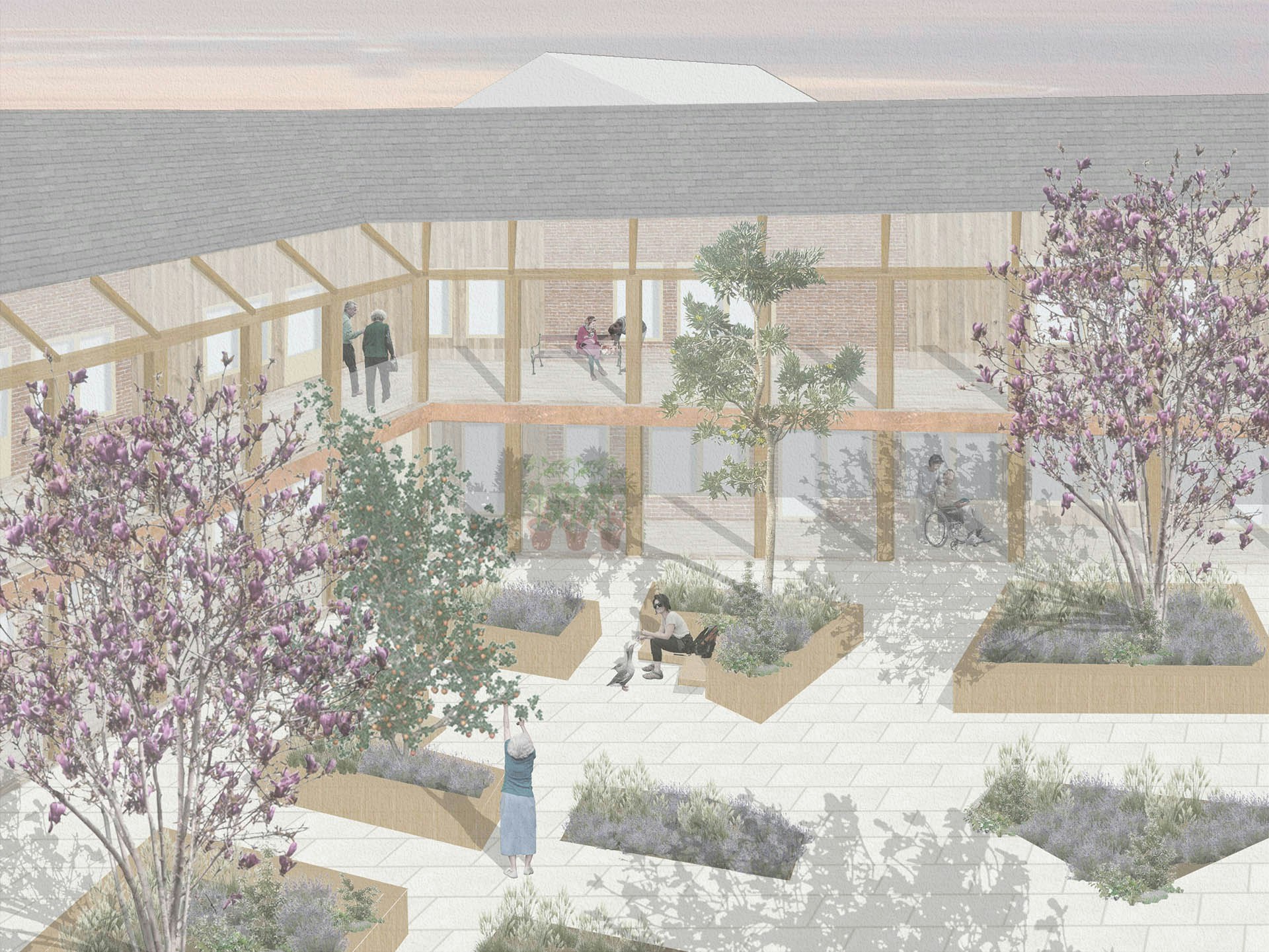
Mary chose to explore inter-generational living and community-centered care in her adopted home of South Lakeland. She chose a redundant site in the heart of the town (a former brewery site) and developed a brief based on housing for all ages, live-work accommodation, an intermediate care ‘house’ and a nursery. Her resulting proposal is pedestrian- and cycle-friendly, substantially car-free and full of life – a truly sustainable community.
Josh Pass – The Three Sisters, Stokeon- Trent – reinventing the use of clay

Josh returned to his birthplace for his project, taking a derelict site with three bottle kilns (the so-called Three Sisters) to establish both a research and testing centre and a visitor centre, alongside the existing art college, which is a centre-of-excellence in ceramics. His aim has been to explore what uses local clay can be put to in pursuit of low-energy building and in so doing reduce imports of such products and associated transport energy.
Rosie Murphy – A conversation on Aberystwyth Pier

In her exploration of intersectionality, Rosie took the British seaside, as exemplified by Aberystwyth in general and Aberystwyth Pier in particular, and explored how it might form the location for a conversation about contemporary attitudes to race and racial history. To do so she imagined an extended pier that is both a pleasure ‘palace’ and a place to promote discussion and debate and to record memories.
An important part of Rosie’s project is something that she mooted but did not design – a people’s sculpture, to be organised by the community, on the axis of the pier, just out to sea.
Jake Westmoreland – A heart for Slaithwaite

Jake also stayed local, basing his project in his hometown of Slaithwaite in West Yorkshire. Working with local company the Green Building Store he developed a brief that provided them with new, expanded facilities, as well as a low-energy construction training centre and visitor centre. His canal-side site transforms an existing pallet factory and yard and, via a new bridge across the canal, links it to the heart of Slaithwaite and the existing community. Once again, the emphasis is on the use of local materials, such as stone from a nearby quarry – all researched by Jake.
Emily Smith – A coalfields remediation demonstration project in Hirwaun

Emily selected a site in the former coal-mining valleys of South Wales for her project. After researching the many and varied (and sometimes opposing) views on how to remediate former open-cast mining sites, she developed a demonstration project based on a research facility and an education centre, re-using components from existing mining buildings and structures. Ultimately, when the job of her demonstration is done, it can all be deconstructed and re-used in other locations.
Doing architecture differently
Embedded in all the projects you will see how our students are “doing architecture differently”, with CAT’s mission to inspire, inform and enable humanity to respond to the climate and biodiversity emergency running through their architecture. As this year’s students graduate and take up roles in practice we know they will continue to inspire, inform and enable their colleagues and the profession to make the changes in the built environment we so urgently need.
You can view some of the work of our final year students in our ‘Alternative Architects’ exhibition, on show at CAT. For more details on the course go to MArch Sustainable Architecture Part 2 or get in touch with Graduate School Marketing Officer Alis Rees at gsmo@cat.org.uk
About the authors
John Carter
John recently retired as Programme Leader of CAT’s MArch: Sustainable Architecture course. He ‘converted’ to architecture from engineering in the 1970s and admits to having been “hooked ever since”. John continues to work on the MArch course as an external tutor, alongside part-time work with Cardiff-based Pentan Architects.
Alison Pooley
Alison is the new Programme Leader for the MArch: Sustainable Architecture. She first started teaching at CAT in 2003. Prior to teaching at CAT Alison was a housing officer in East London, which prompted her to return to university to study architecture, going on to work in practice for several years. Alison completed her PhD, exploring transformation and environmental responsibility within the construction industry, at the Welsh School of Architecture, Cardiff University. Her current research is focused on housing equality and resilient communities.
- Graduate School
Related Topics
Related Pages
Related news

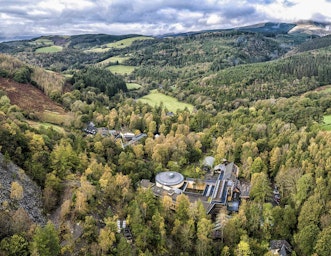
CAT Student Bursaries Announced for 2025
30th January 2025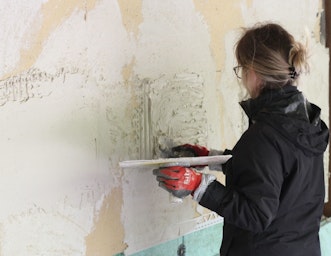
Ready for retrofit
29th January 2025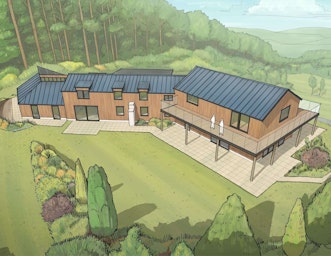
Hawkland — eco business takes flight
29th January 2025GRADUATE SCHOOL OF THE ENVIRONMENT
ACT NOW FOR A SUSTAINABLE FUTURE
Learn more about our exciting postgraduate courses and sign up for our emails to stay up-to-date on all the latest.
